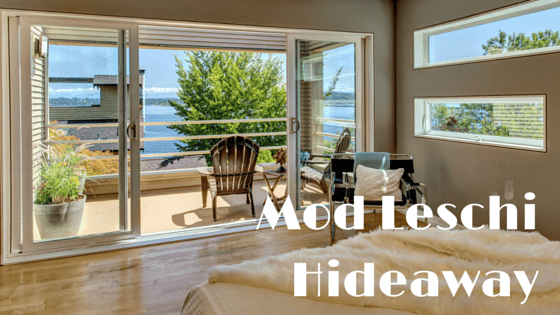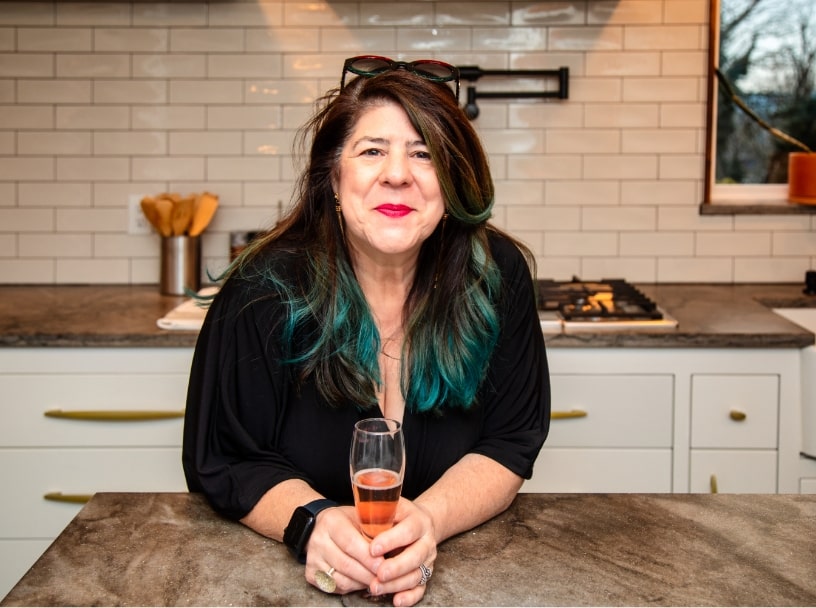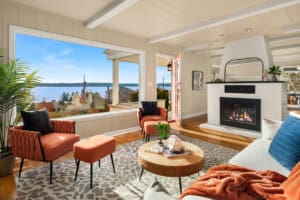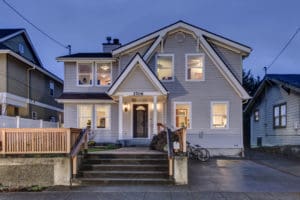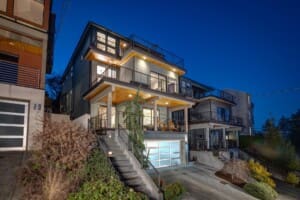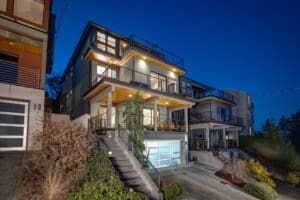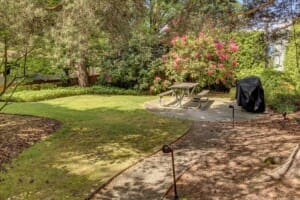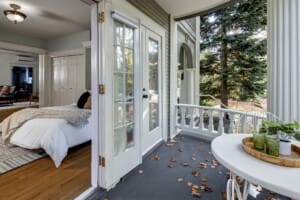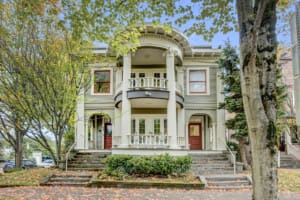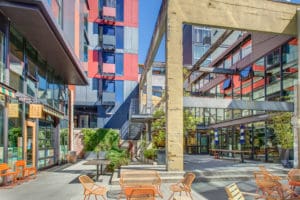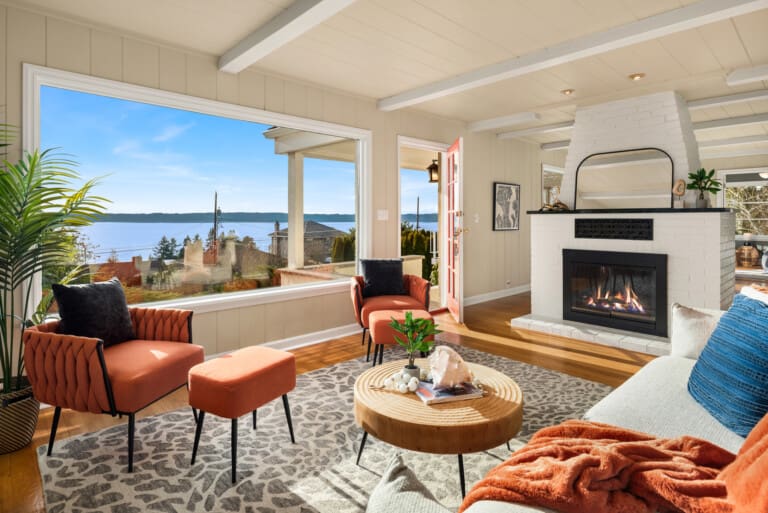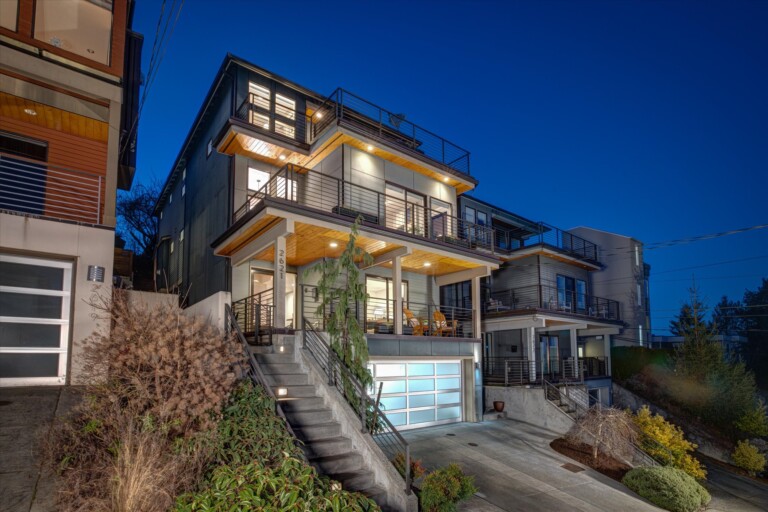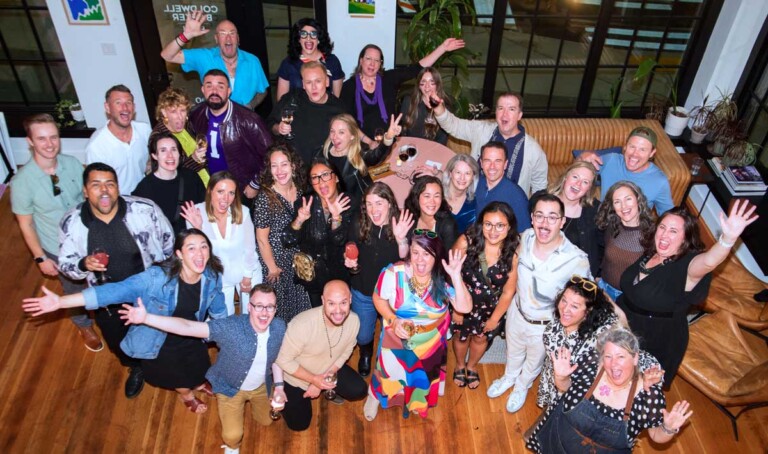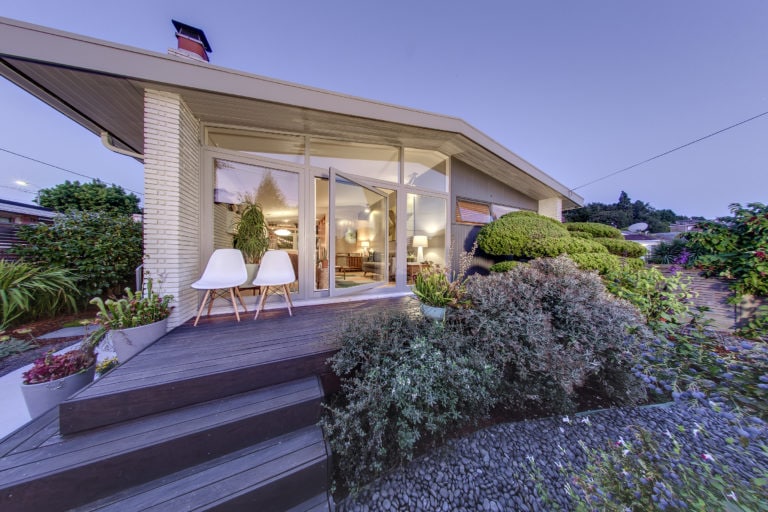Divas Announce: The Mod Leschi Hideaway! With three distinct floors and decks, this home has a versatile layout with custom details that add comfort and style. Each of its three floors has a bedroom and bathroom, with lots of room for activities and entertaining, plus storage in the laundry room on the lower level.
The luxurious master suite on the upper level has high ceilings and a private deck facing east allowing for ample natural light. The main floor bedroom is quiet and private, with a screen peering through greenery toward the residential road to the west. For couples who don’t need an extra bedroom, it is an ideal space for an office or library. The lower level bedroom has a door to the front walk and landscaped areas. That lower level also has its own den which is a potential mother-in-law suite, with access to the garage.
Reason 1: The Lifestyle – Leschi is a gorgeous residential area with a lot to offer to those who like to get outdoors on the daily. Just a few blocks from Frink Park and the shores of Lake Washington, this hideaway is perfect for those who enjoy a scenic run or walk. Beachfront facilities allow for picnics and barbecues in fairer weather. And if you love boating, the nearby Leschi Marina offers moorage opportunities and a scenic spot to watch sailboats come and go.
Reason 2: The Waterfront Village – Leschi’s section of Lakeside Avenue has multiple spots for dining and relaxing, several of which make the water views a central part of the experience. That includes the legendary Daniel’s Broiler and the casual Bluwater Bistro. The charming Leschi Market offers household essentials, a small deli, and a killer wine selection. It all has a neighborly vibe, as it is generally off the radar for city dwellers in other neighborhoods. (Though I have had friends make a special trip to the Market for a specific bottle of wine.)
Reason 3: Great for Private Nights and Parties – With a house this lovely and versatile, you may not want to leave much for dinner anyways. The main floor is open and airy, with a layout that allows for distinct living and dining areas on either side of the fully equipped chef’s kitchen, complete with great appliances (including a Viking fridge), gas range and a sit-up bar around the island. There is a separate wet bar and elegant, stainless steel wine rack around the corner from the kitchen, while the south end of the main floor opens onto a spacious deck. On that note:
Reason 4: The Decks/View – Three distinct decks offer opportunities to entertain a crowd or relax in privacy. The large front corner deck overlooks the street and comes with a gas grill. The deck on the eastern end of the main floor creates a natural flow with the airy main floor, allowing parties to spill into sunshine or the cool evening air. Last but not least, a private deck attached to the master suite on the upper level offers views of Lake Washington, Bellevue and the floating bridge. This is a house with views and privacy—something that isn’t always easy to come by.
Reason 5: Master Suite – The crowning point of the house is definitely the master suite, occupying the upper level. Entrances to a large walk-in closet and en suite bathroom flank the hall to the bedroom, which is flooded with soft natural light through the glass doors to the east and unique, long windows in the southern wall. The en suite bathroom has a double sink in its large marble counter top, lots of custom fir cabinets, and surprising amenities, including a stereo system and a spa shower with a heated floor with stone inlay, corner bench and multiple shower heads that can be controlled remotely (for those colder mornings when you want to run straight into the shower and have it be warm by the time you get there).
The Critical Nuggets About This Home:
- 3500 S King St
- Leschi Neighborhood
- $819,950
- More Information Here


