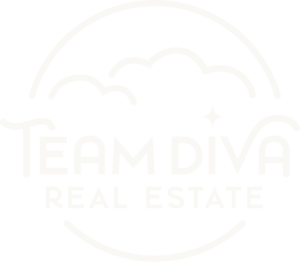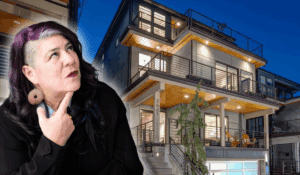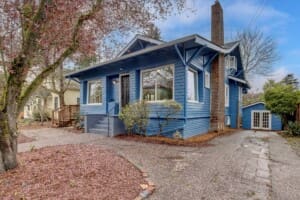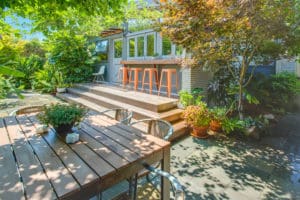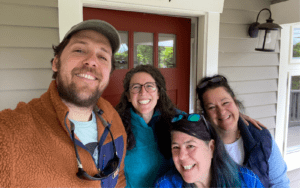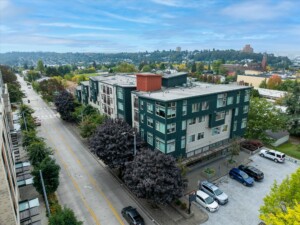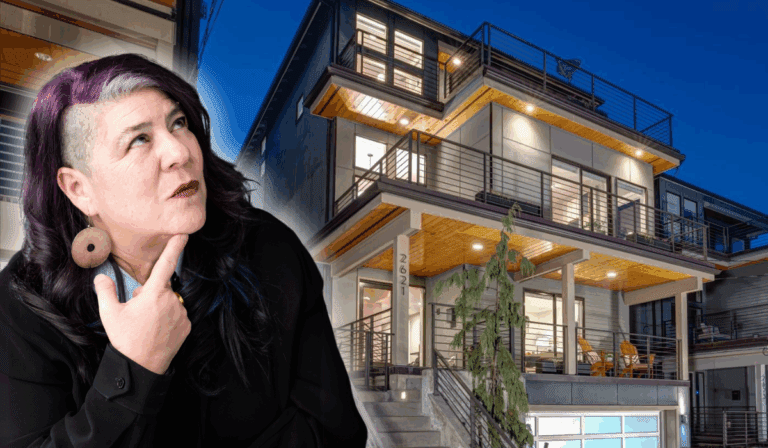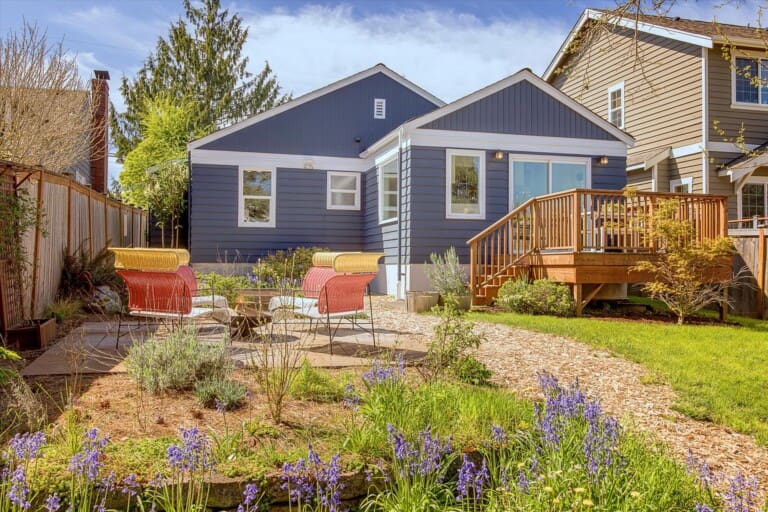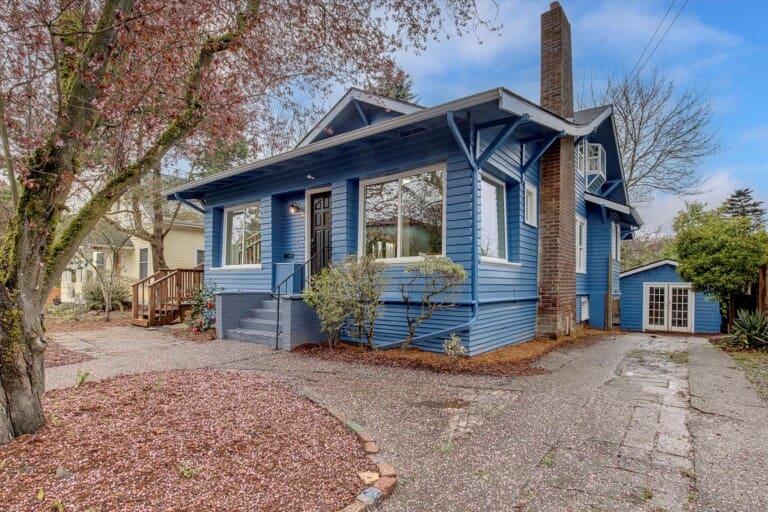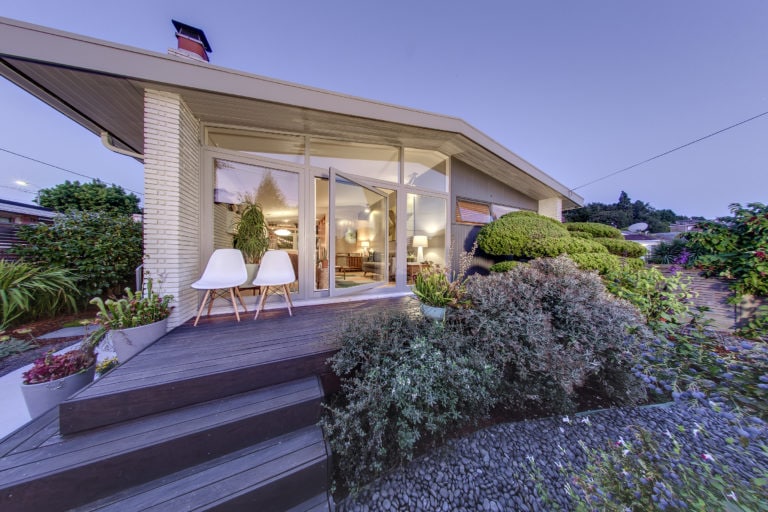Often Team Diva is asked if it is cheaper to renovate an existing home than build a brand new one from scratch. Our personal opinion is that it really is based on our Diva Dweller which one of these options is the right decision for them individually. Land costs in Seattle are super high prohibiting many first timers from building their dream home in the city limits. In the Seattle area there are construction companies whose job it is to find affordable land and build appropriate market value homes in our city. I have seen huge success by some of our Diva Dwellers who built their own custom homes. The unifying trait about these folks is that they either grew up in a construction family, have construction skills or have worked in the industry. But for the average person it is best to go into this type of situation with one’s eyes wide open to the reality of custom home project.
Our friend and Diva Dweller Shane sent along this article by Coop 15 Blog that does a much better job at articulating the build from scratch model than I think we could on our own. After all – they are building professionals.
Custom Home Cost Estimating 101 for a $500,000 House
PART I: COST PER SQUARE FOOT ESTIMATES
Cost per square foot estimates can provide a crucial reality check.
When designing a custom home, architects, as a rule, enjoy living in denial. It’s not that we can’t estimate the cost of the construction. We just prefer not to. Clients are often partners in this crime.
Providing the client with a clear, written estimate would put us on the hook for that number later on. We get nervous about that. Moreover, specific knowledge of the construction cost would probably cramp our style. We prefer to keep those creative juices flowing, without the constraints of a reality check.
When architects design a public or commercial building, the client usually employs a cost estimating consultant for that reality check, rather than invest in a full set of bid documents and wait until the very end of the design process to learn the cost from contractor bids. Hiring a professional estimator for a house doesn’t make much sense, unless it is an extraordinarily large house, in which case the owner might not actually care about construction cost. But most houses are not extraordinarily large, and most owners really do care about cost, and depend upon their architect to provide a reality check during the design process.
For most architects, that means avoidance. Nothing in writing. If the client comes to them with a budget, the architect looks at the scope of work and nods. The client reads the nod as reassurance. The architect is actually thinking, “Good luck, buddy.†When design sketches are presented, there is nothing in writing about cost, just vague comments about goals and the difficulties of predicting cost: “Your house is one of kind. We don’t have a prototype from which to derive accurate cost information. We’ll need more detailed plans before we can obtain a reliable estimate from a builder.â€
The information for a reliable estimate of construction cost is at the architect’s disposal, if they take the time to look. An architect with a decent list of past projects can analyze data from those designs by combing through the contractor bids and breaking out costs on a square-foot basis. At Coop 15, we keep a spreadsheet, separating new construction projects from major remodels. We know the averages for each, making preliminary estimates a pretty quick exercise. Given the scope of work for the project at hand, we select the project(s) most comparable, and apply the cost per square foot to the current design.
The law of averages will usually put us within 20% of the actual cost, which might mean a 20% estimating contingency. On a $500,000 project, that’s a $100,000 swing, which is pretty hard for most clients to swallow. We have to drill down a little deeper, and reduce that contingency to ten or fifteen percent.
Comparison of the past projects to the new design reveals differences, requiring that costs be adjusted up or down. We also have to look at how recent the data is. Construction costs peaked around 2008, and in 2011 had fallen about 30%, so we focus mostly on projects bid within the past three years. As of this writing in 2012, prices are consistent with 2011.
Comparing finish quality and complexity of various projects is critical. Size comparison has already been accomplished by converting costs to a square foot basis. The majority of costs will be in the finishes, because structure only accounts for about a quarter of the final cost of most custom homes, and the rest is for the roofing, siding, windows, doors, cabinets, lighting, etc., that follows.
In any discussion of construction cost, be sure you, your architect, and builder are all speaking the same language. What is included in construction cost? At Coop 15, our definition always includes labor, materials, contractor fees, and sales tax—the bottom line of what you will pay to your contractor. It does not include architecture and engineering fees, building permits, land, landscaping, furnishings, financing costs, and other items that make up the total project budget. We can help with that, too.
“The information for a reliable estimate of construction cost is at the architect’s disposal, if they take the time to look.â€
Read the entire article and see Coop 15’s amazing blog at their site >
