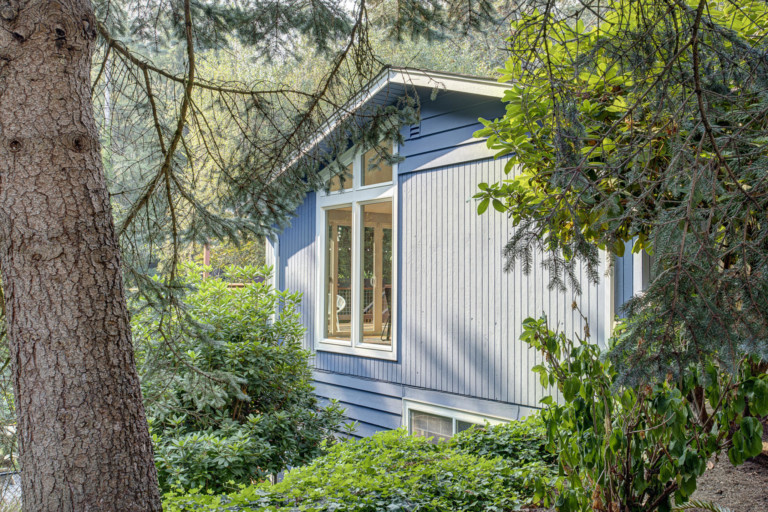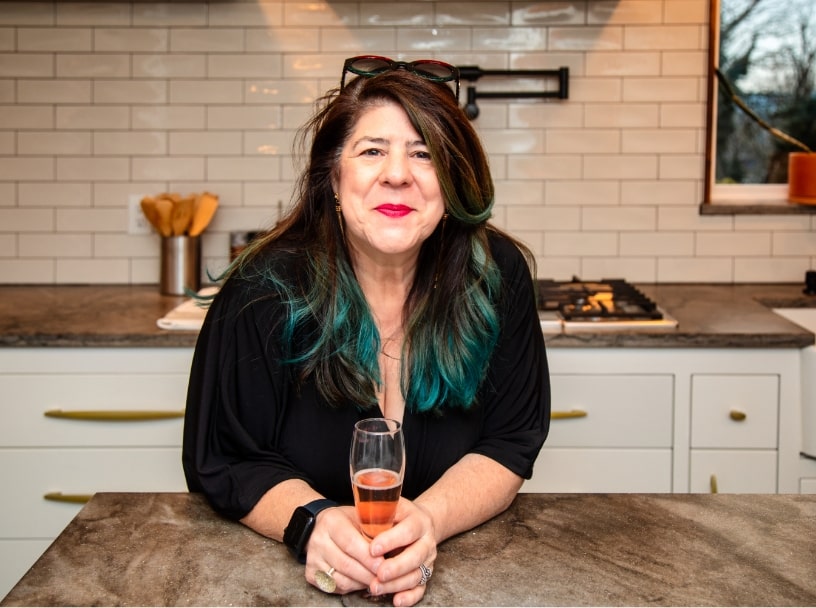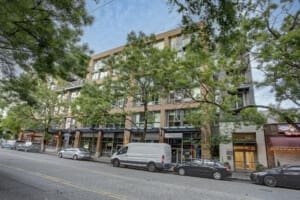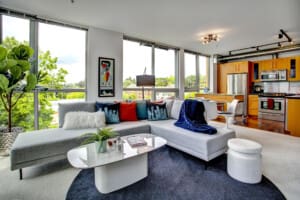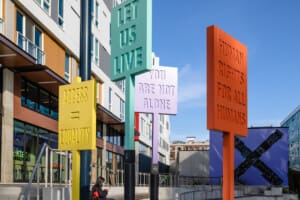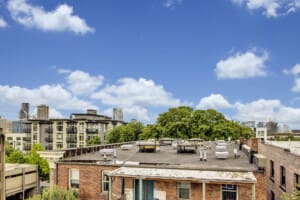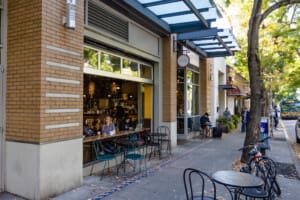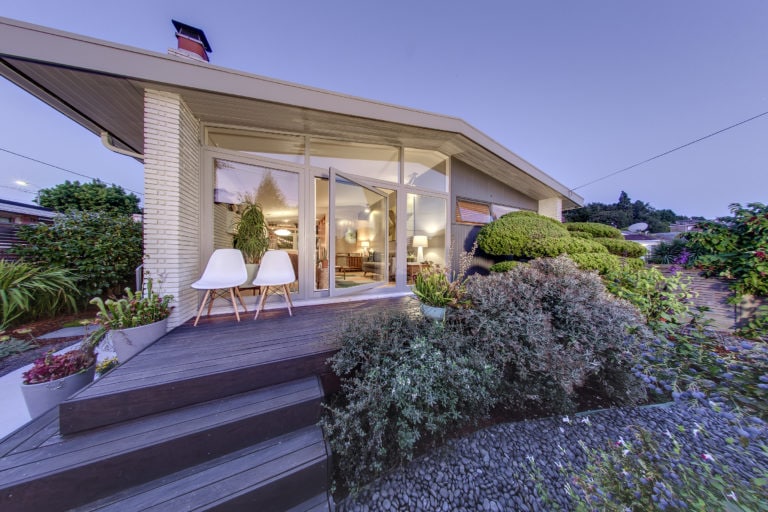You know Team Diva loves well-done renovated mid-century homes. And every once in a while you list a home that is so juicy you have to treat it like the end of Summer fresh fruit that it is. Meaning enjoy it now because it will not be here long. And that juiciness is exactly what this stunning renovated mid-century home in Kenmore is.
Our Diva Dwellers are long practitioners of the Diva Difference process. Meaning they buy a home that needs work but is in a great neighborhood. And they dig into truly make sure the home shines its best. And that is exactly what these Diva Dwellers did. They renovated this mid-century home to capture the vaulted ceilings and invite the outside in. The home is perfectly done. Which is super rare!!!!
Let’s dive in and let us list out the ten reasons we love this renovated mid-century home in Kenmore.
Top Ten Reasons We Are Crushing Hard On this Renovated Mid-Century Home in Kenmore
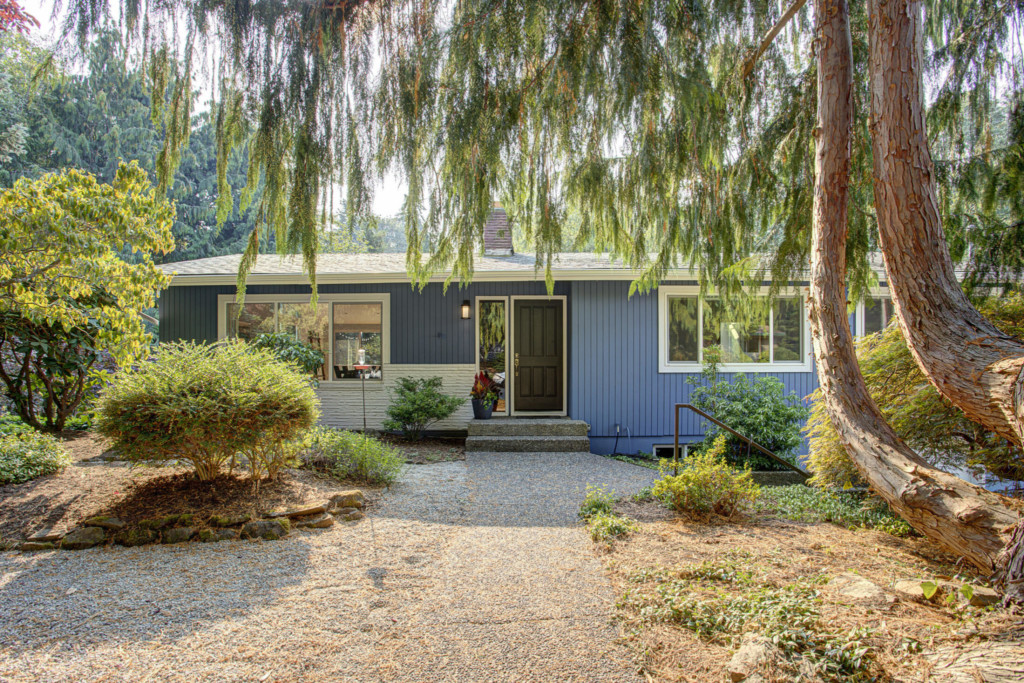
Generally, the majority of renovated mid-century homes in Seattle follow a formula. The owners open up the kitchen to the living space, update the bathrooms with builder-grade elements, and any remnant of architectural detail is removed. But in this mid-century home, the renovated details were intentional to keep the charm of this historic space. And it makes our hearts swoon.
The Architectural Details of a Truly Unique Renovated Mid-Century Home Has
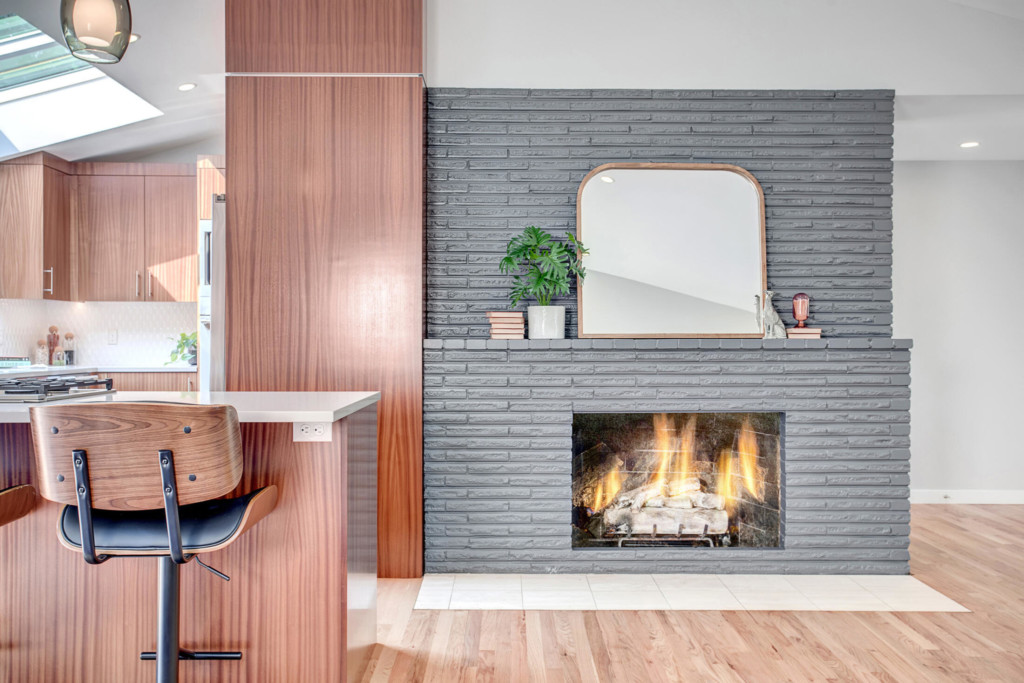
The vaulted ceilings are highlighted in a couple of ways in the renovation. First, the band of wood paneling that connects the kitchen to the fireplace showcases how tall the ceilings are. The sellers also added skylights in the kitchen that connect with the existing windows. And the result is amazing. These are details that most people do not think about doing. But the current owners were super thoughtful about the space and how it flows.
The Open Living Kitchen Room
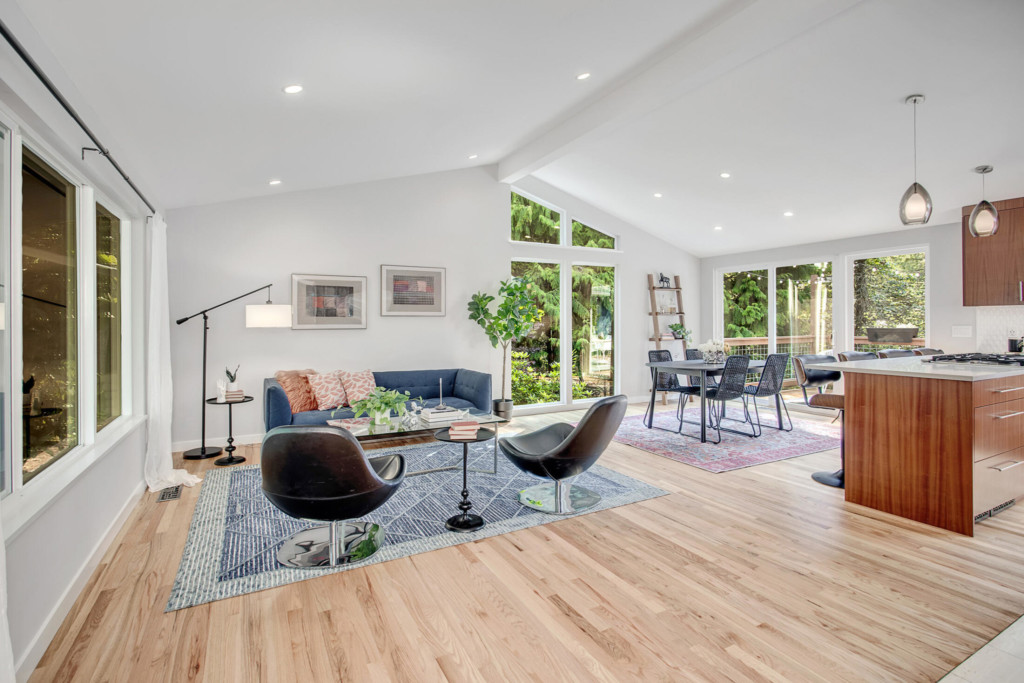
The open-plan living kitchen was designed and built to bring as much of the outside beauty of the home inside. And this was done by building out floor-to-ceiling windows and easy access to the deck. The result is a super easy space to live, entertain, and just enjoy the simple beauty of outside.
The Breakfast Bar in the Kitchen
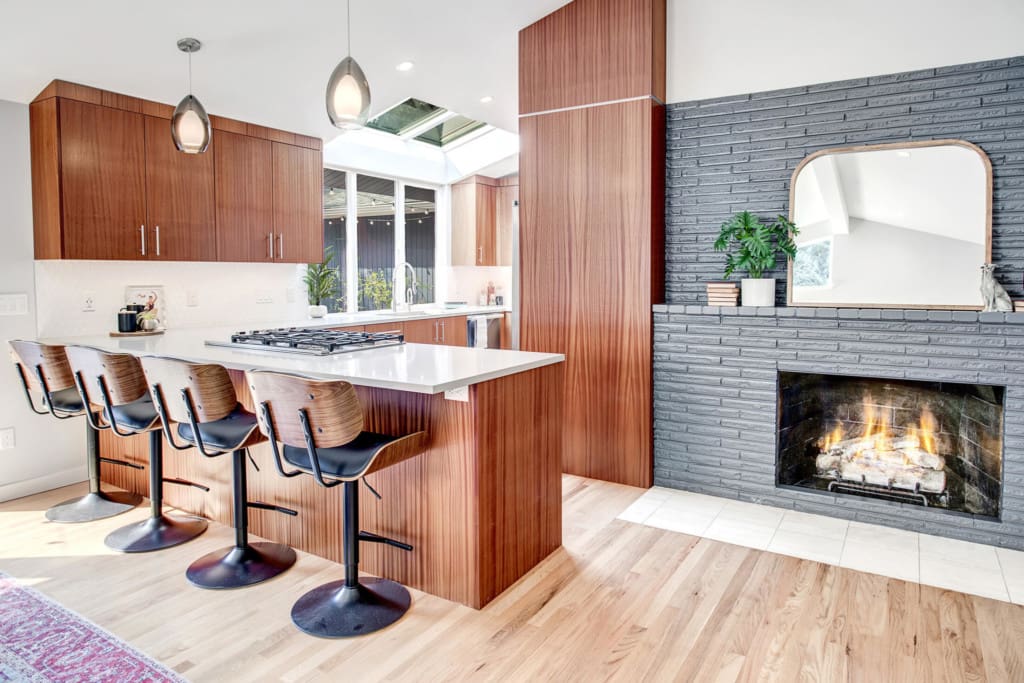
Maybe it is the staging. Maybe it is just the fact that this space looks so cozy. Honestly, I can see all the humans enjoying this space as they hang out with family and friends. Put out snacks and have some company while you are prepping dinner.
The Primary Suite Made for a True Diva
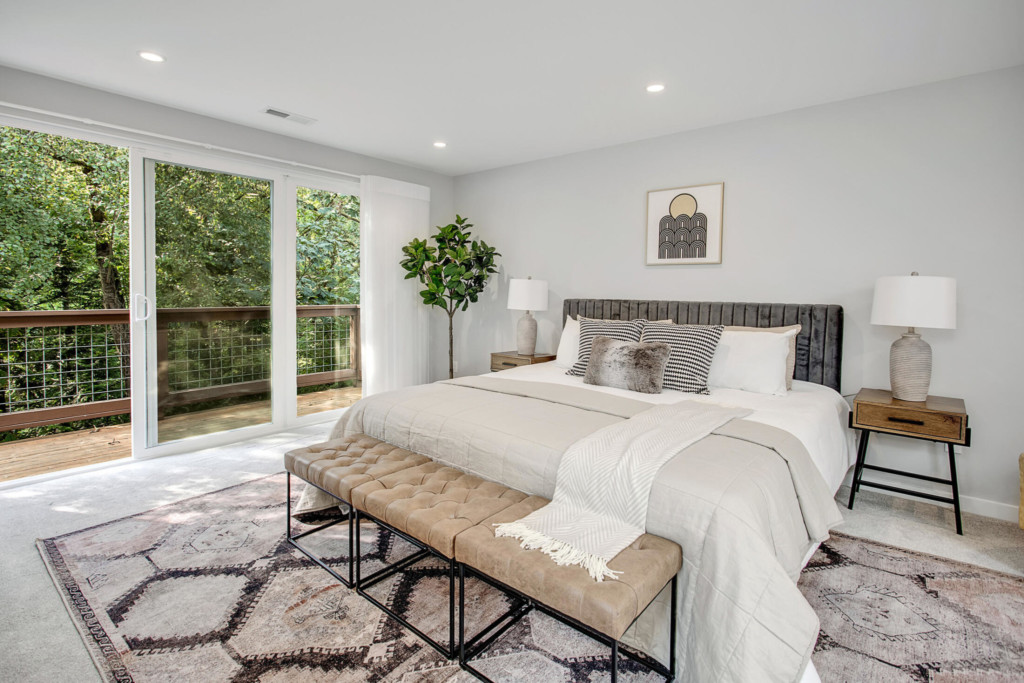
The Primary suite is a personal favorite room of the sellers. It is better equipped than most upmarket hotels with heated floors, heated towel rails, a shower for two, a huge soaking tub, plus a walk-in closet big enough for all the shoes a Diva can collect. And the primary suite has a full view of the forest. It is waking up and feeling like you are in a treehouse. But way nicer!
The Light Inside Even Though the Home is in the Middle of the Forest
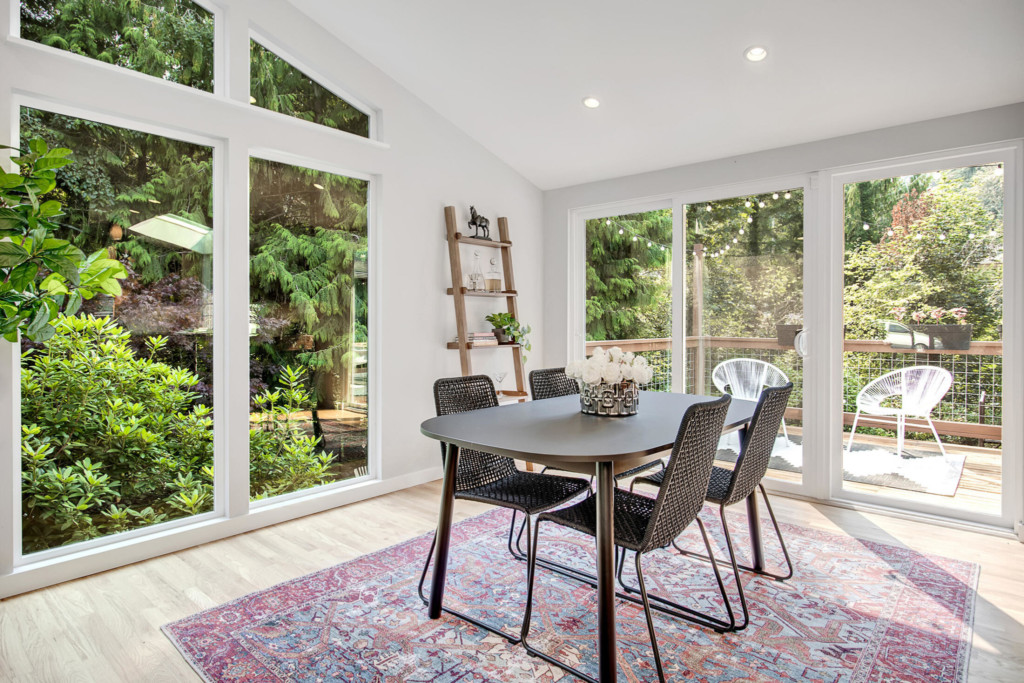
Even on the darkest days of Seattle Winter, this house has tons of light from the skylights, windows, and plenty of strategically placed lighting. Most people assume a house that is surrounded by trees is super dark. But that is not the case in this situation. The owners put a lot of intention and love into how the space is constantly illuminated.
The Deck
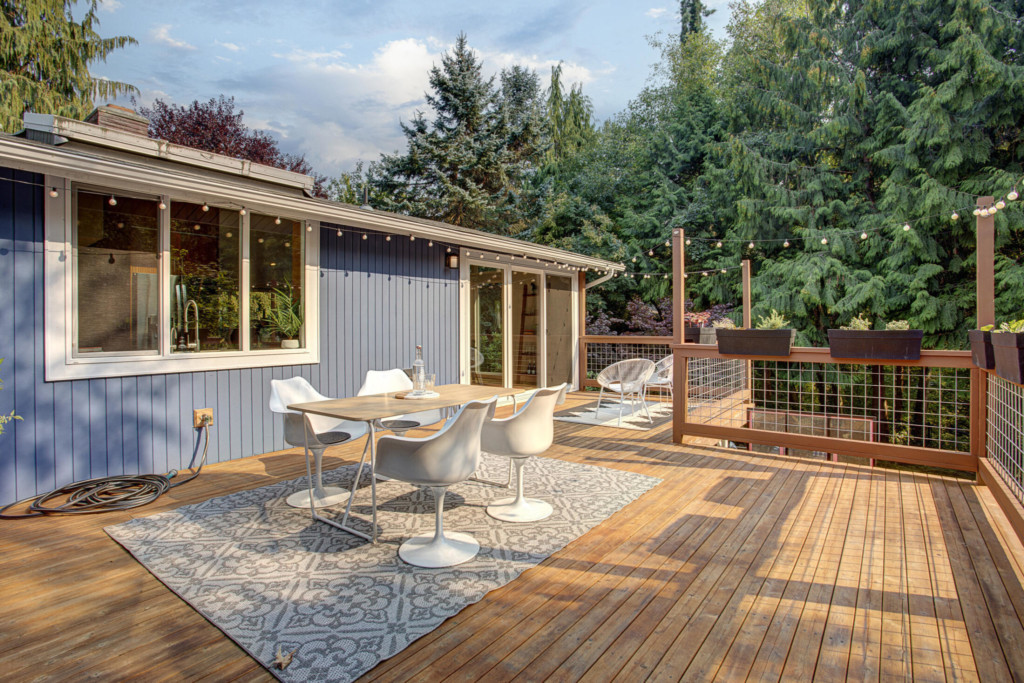
The current owners describe the deck as one of their top three rooms in the house. The deck is an extension of the living room and kitchen and extends all the way down to the lower years. It is the best for Summer barbecues with friends around the table and loungers. Or an evening under the string lights with just the two of the owners is so romantic.
The Garden
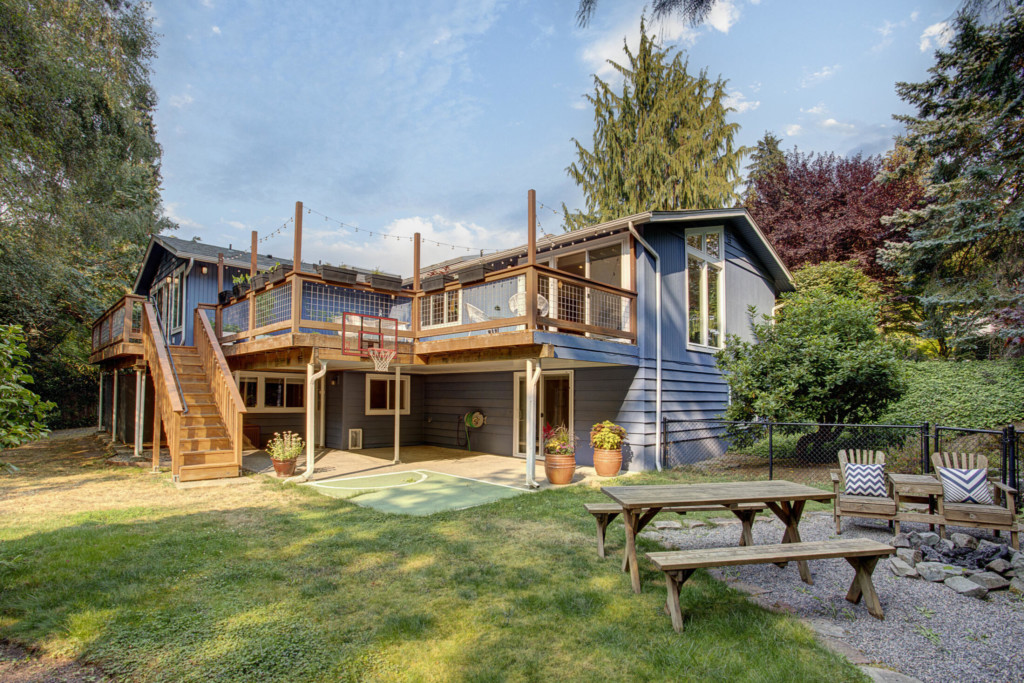
The garden is a fairytale garden. And is complete with hummingbirds, squirrels, bunnies, beautiful tulips and daffodils in spring, and so many gorgeous flowers all year round. By adding electrical outlets to the outside of the house the sellers were able to magically light it up every holiday season too. The huge Alaskan cedar to the right of the front path is one of the first reasons our sellers fell in love with this house.
The Downstairs Romper Room and Vintage Bar
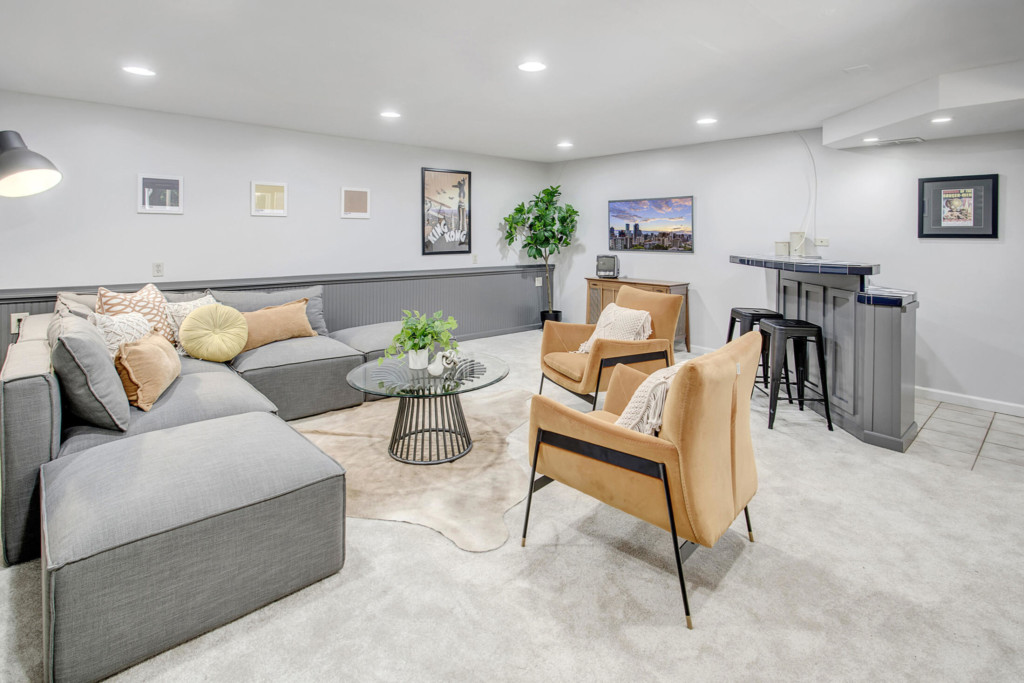
Any of us who have been living and working from home these past few years appreciate the meaning of having space. And having a space for us to watch TV, host a game night, or build an indoor fort is a premium right now. All of us are in love with this downstairs space. It has a rad bar, a guest suite, an extra room for storage, and so much more.
The Upgraded Electrical For Electrical Vehicles and a Workshop
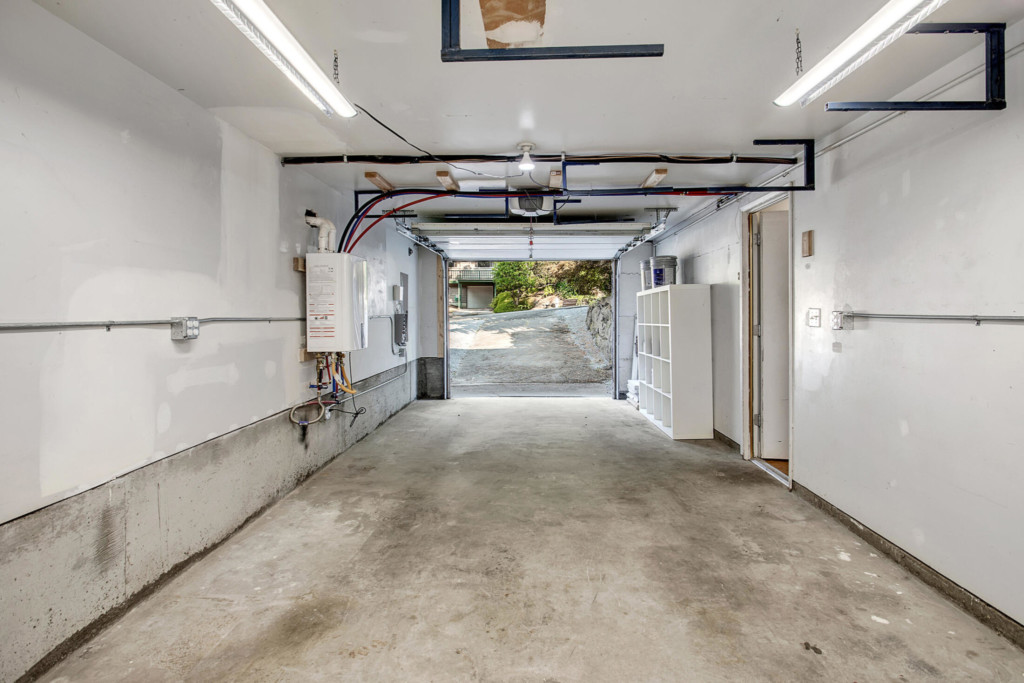
The sellers upgraded the electrical throughout the home. This is something that even the Divas have not done to their home. But by doing so they were able to create a fully functional woodshop in the garage. And the home is fully capable of charging your electrical vehicles.
The Location
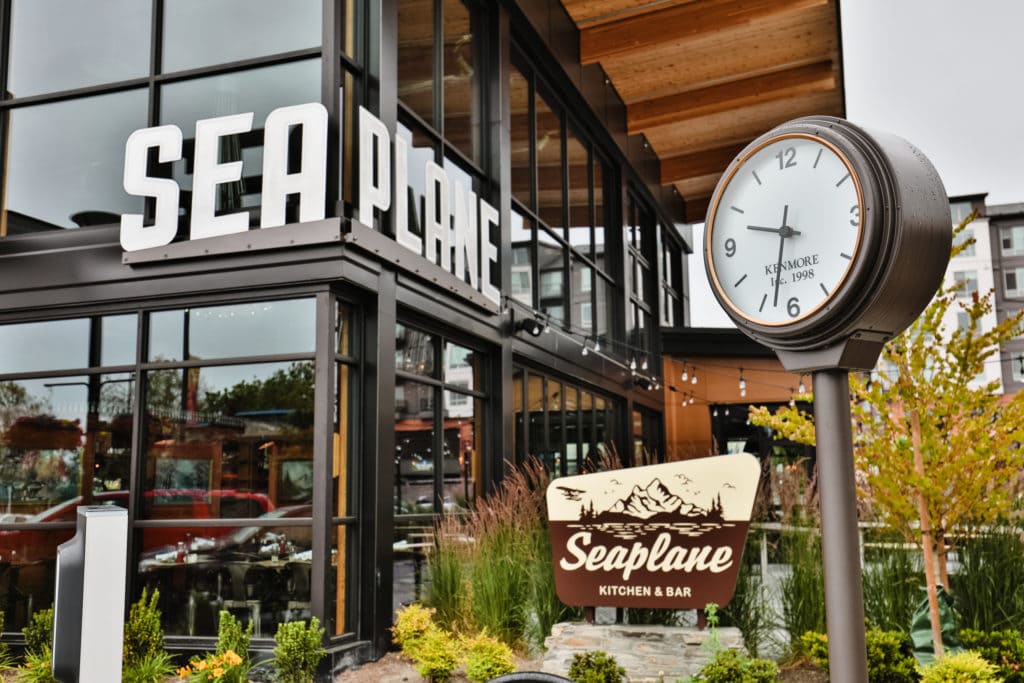
Kenmore and the surrounding area have some hidden gems, like Third Place Books, Hillcrest Bakery, and The Chocolate Man, Saint Edwards State Park and so much more. Super close by there is a marina and newly developed waterside park. And you know the Divas love to spend their free time paddle boarding and kayaking. Kenmore also has its own farmers’ market.
Bonus Loves – The Full List of Renovations to this Mid-Century Home
- Remodeled and updated the entire top floor of the house.
- All new appliances
- New wiring and plumbing
- New skylights
- Upstairs bathrooms are fully renovated
- Brand new primary suite.
- New heat-efficient windows were all new as of Nov 2018
- Living room ceiling vaulted 2018
- Original hardwood floors were refinished in 2018
- Updated the bathroom downstairs
- Painted throughout the basement in 2022
- Retrofitted earthquake supports to the house 2018
- Built the staircase from the deck to the yard in 2019
- Built the shed out back
- Outside of house painted 2018
- Furnace serviced 2022
- Roof inspected and power washed 2021
- Added water spigot to deck
And so much more!!!!
Thank You for Exploring this Renovated Mid-Century Home in Kenmore
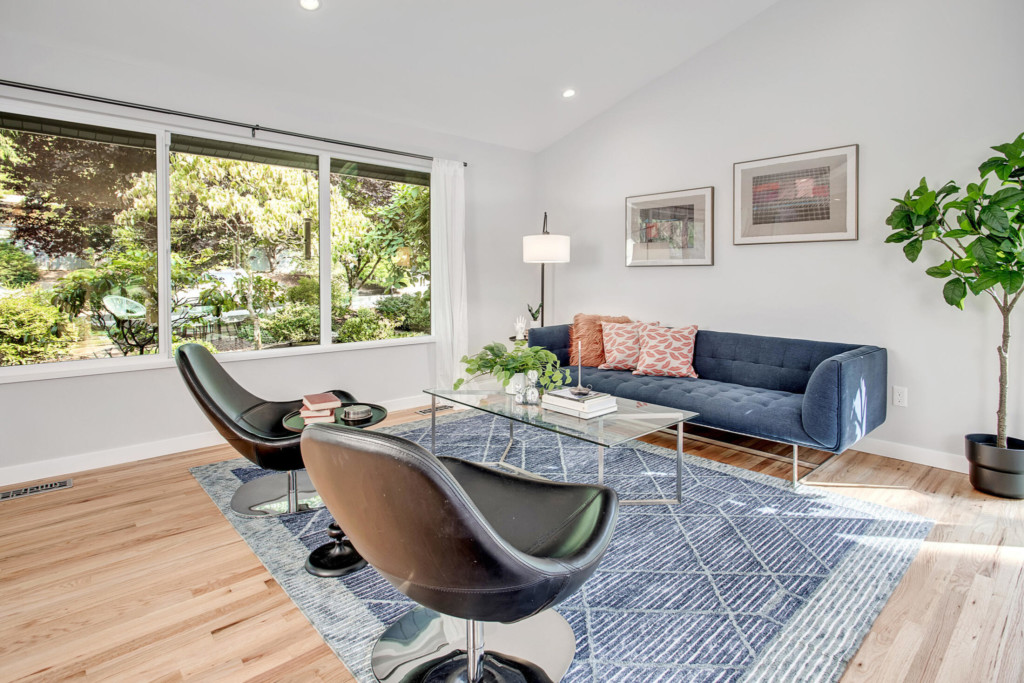
Once again a home like this comes on the market every once in a while. We crushed hard when we saw the home once it had been fully renovated. But now we get to share it with you all.
More Details:
- MLS: 1994743
- Address: 18709 58th Ave NE, Kenmore, WA 98028
- Neighborhood: Kenmore
- Price: $1,360,000
Want to enjoy this renovated mid-century home in all of its glory?
- Check Out The Listing Page >
- Check Out Kim’s Video >
- See It In Person – Call/Text The Diva Desk Phone 206-271-0264
Thanks for spending time with us.


